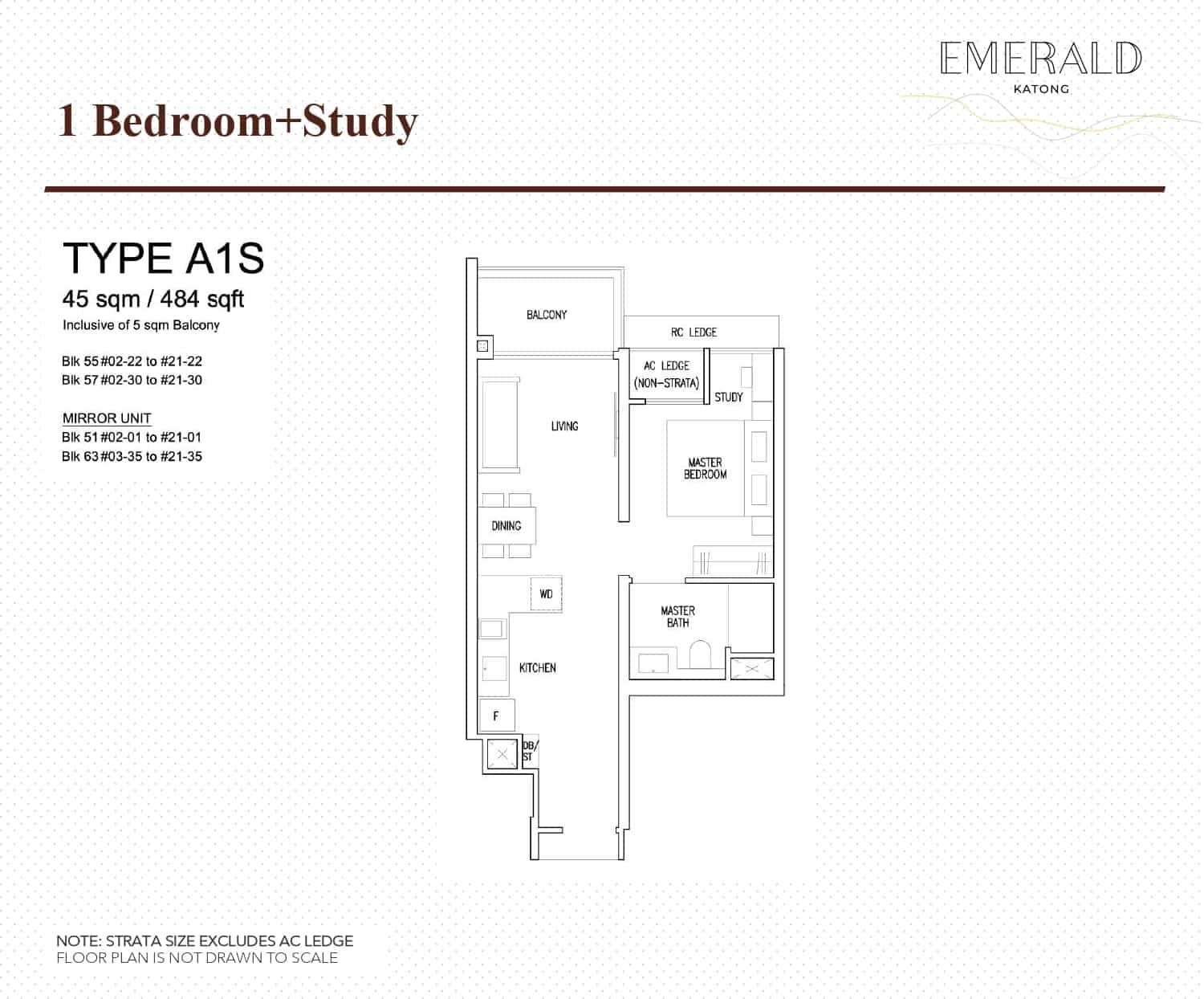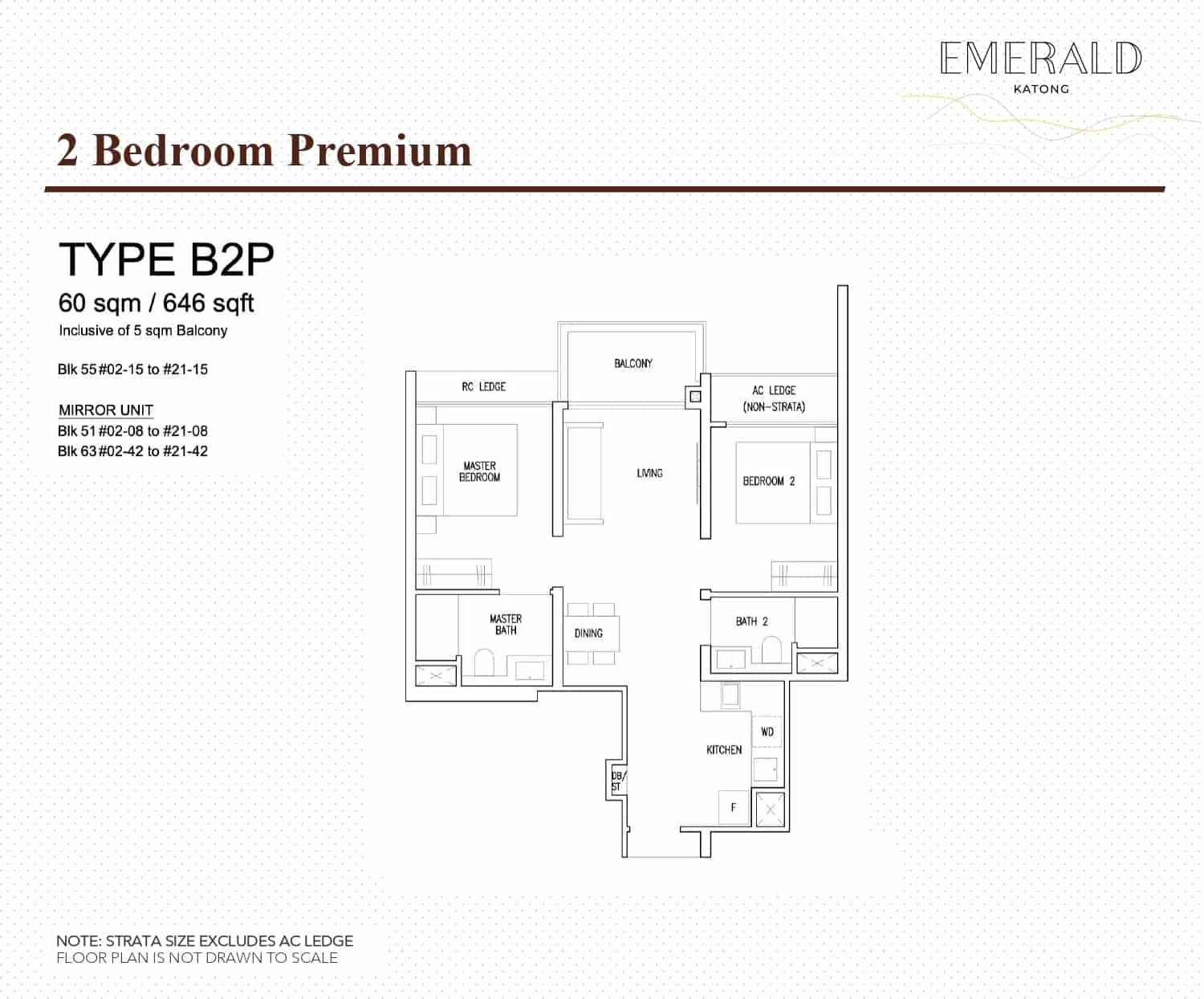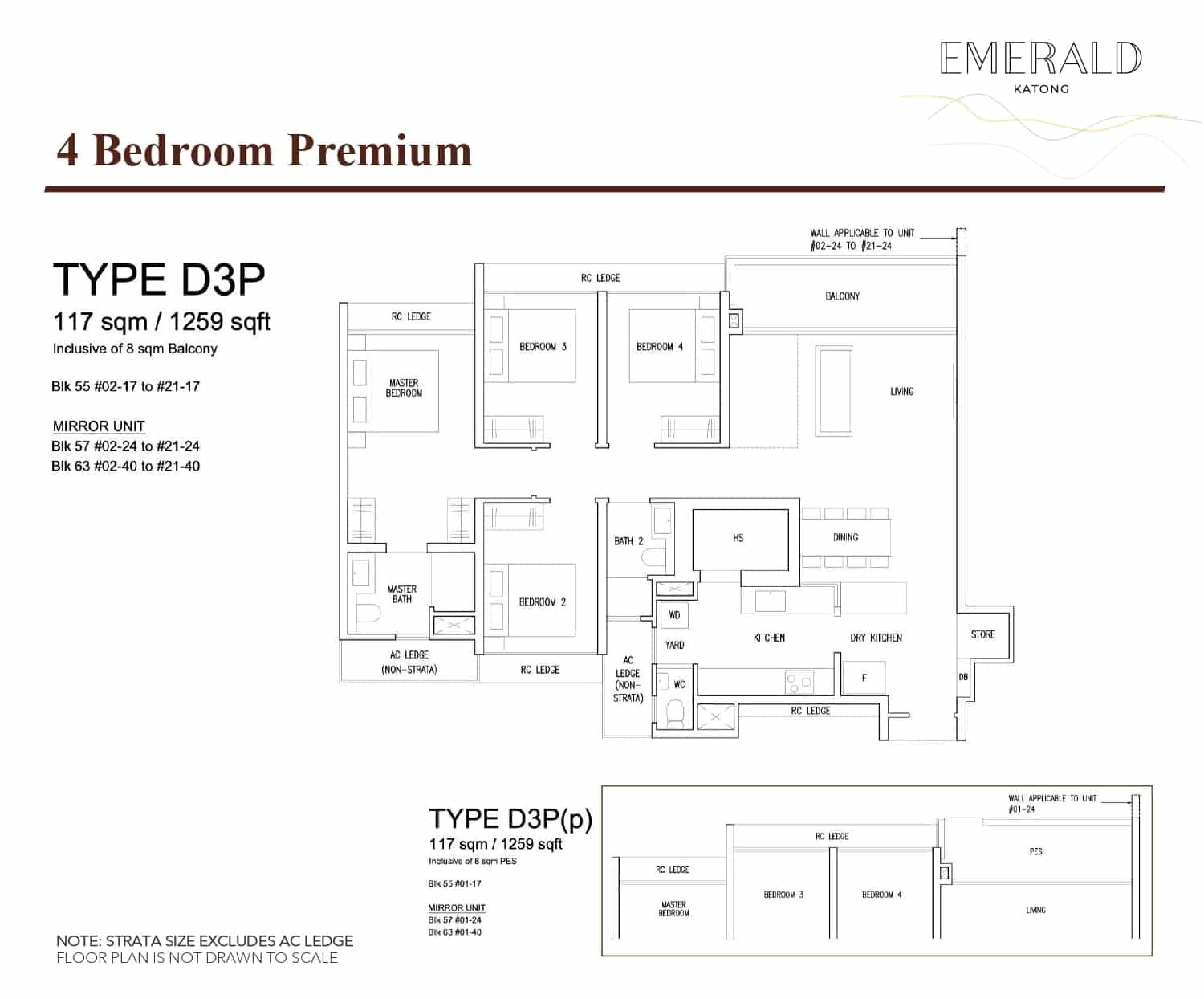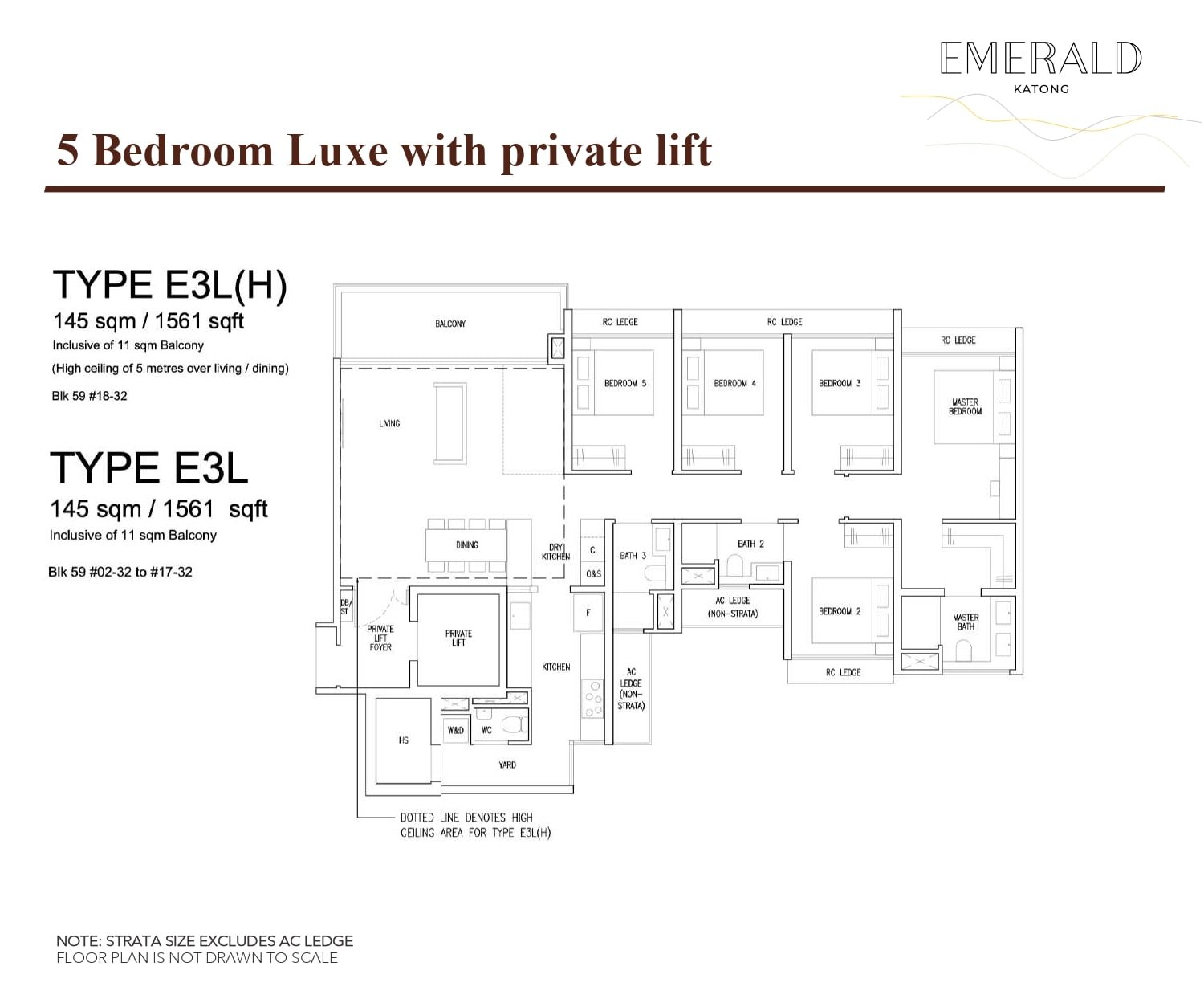Emerald Of Katong Floor Plan
Detailed floor plan of all Emerald Of Katong units
1 + Study

2 Bedroom Premium

2 Bedroom + Study

3 Bedroom

3 Bedroom + Study

4 Bedroom Premium

4 Bedroom + Study

5 Bedroom Luxe

The units mix in Emerald Of Katong is as follows
Emerald Of Katong, the latest condominium by Sim Lian Group. The condominium is located strategically at Jalan Tembusu near to Tanjong Katong Primary School and near to Tanjong Katong MRT Station on the Thomson-East Coast Line. This captivating debut of woodlands presents a diverse range of opulent living spaces meticulously crafted to accommodate various lifestyles and preferences.
The Emerald Of Katong Floor Plan is meticulously designed.
Below is an overview of the unit types, ensuring you find the perfect home that meets your needs and budget.
Unit Types:
1) 1+Study
Size: TBC sq ft
Price Range: TBC
Ideal for singles or young couples, these units offer a cozy and efficient living space with modern amenities and thoughtful design features.
2) 2-Bedroom Units:
Size: TBC sq ft
Price Range: TBC
Perfect for small families or those seeking a bit more space, these units provide a comfortable living environment with spacious bedrooms and a well-equipped kitchen.
3) 3-Bedroom Units:
Size: TBC sq ft
Price Range: TBC
These units are ideal for growing families, offering generous living areas, ample storage, and high-end finishes to create a stylish and functional home.
4) 4-Bedroom Units:
Size: TBC sq ft
Price Range: TBC
Designed for larger families or those who enjoy entertaining, these spacious units feature multiple bedrooms, a gourmet kitchen, and expansive living and dining areas.
5) 5-Bedroom Units:
Size: TBC sq ft
Price Range: TBC
Our penthouse units provide an unmatched living experience for those in search of the ultimate luxury lifestyle. With stunning views, exclusive terraces, and top-notch finishes, these residences offer the epitome of opulence.
Book an appointment to view Emerald Of Katong Showroom
Continue browsing:
Register your Interest Now
Register your interest today to receive timely updates on Emerald Of Katong Showflat Viewing, Price List, Elevation Chart, Floor Plans, and E-Brochure. Gain access to Direct Developer Prices.
Get E-Brochure and Latest Updates
Register your interest to receive an E-Brochure and the latest updates as soon as they become available!
